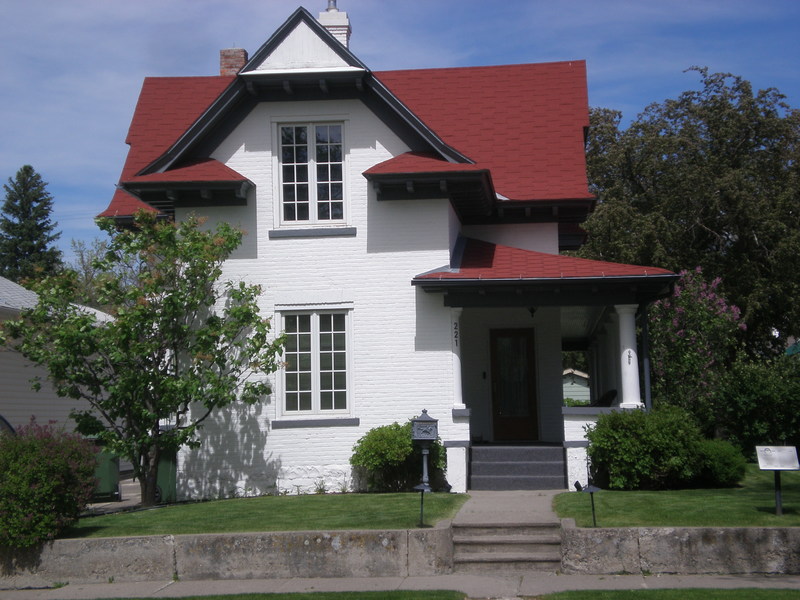221 South Yellowstone Street
Livingston Westside Residential Historic District

In 1891, only eight years after Livingston's founding, Julia Rolfson and her husband John, a stone mason, lived in this substantial, brick, cross-gable home. The Italianate style inspired the one-and-one-half-story residence's wide, overhanging eaves, decorative brackets, and narrow windows. Builders placed the kitchen at the back of the house under a separate, single-story roof, a common nineteenth-century practice to minimize fire risk. Bucket brigades could more easily reach a one-story roof, perhaps saving the main house in case of a kitchen fire. Locomotive engineer Thomas Manzer and his wife Mabel purchased the residence in 1898. The Manzers added the wraparound front porch and remodeled the back portion of the house between 1907 and 1921. Sometimes called “labor’s aristocracy,” locomotive engineers were the highest paid workers on the railroad; nevertheless, few could afford homes as elegant as this one. In 1925, fellow locomotive engineer Christy Teters and his wife Effie purchased the residence. To make ends meet during the Depression, the family took in roomers. Five roomers joined Christy, Effie, and their two children here in 1930, including two teachers at the nearby high school.
Images
