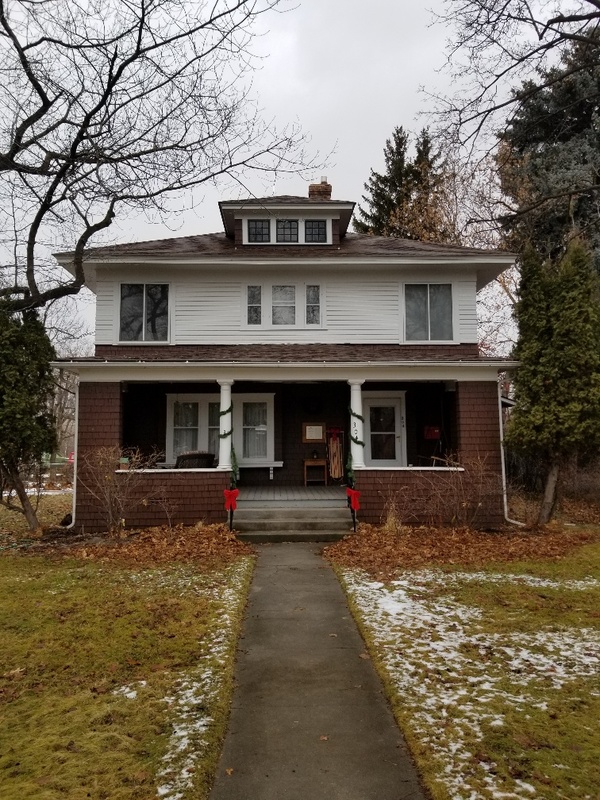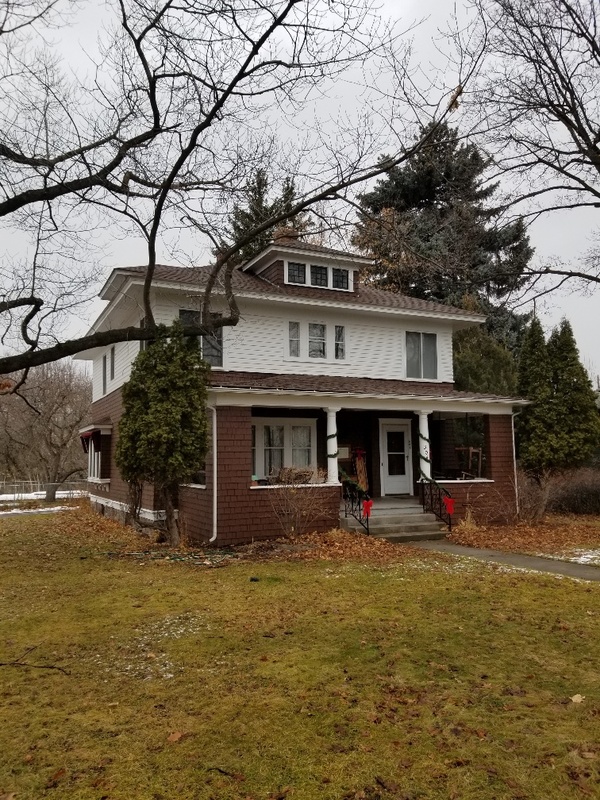John E. Patterson Home

Frank Lloyd Wright developed the Prairie style because he believed that “Democracy needed something basically better than the box.” One of few homegrown architectural styles, its horizontal emphasis is the Prairie style hallmark. Attorney John E. Patterson and his wife, Caroline, built the home in 1906 with a $4,000 fee from a verdict won for the widow of a Northern Pacific engineer. Interior plans were slightly changed, moving the fireplace to an inside wall because it cost $400 more to build it in the corner as specified in the plans. This would have been over budget, and Caroline said she couldn’t “sleep right in a house with a mortgage.” Two of their five children, Phillip and Phoebe, were delivered in the house by a doctor who had come out from Chicago. Patterson was appointed district judge in 1914, then returned to his law practice. Just before retirement in 1950, he admitted grandson John F. Patterson Jr. into the firm. John and his wife Laura purchased the home in 1954 and continue in residence into the twenty-first century.
Images

