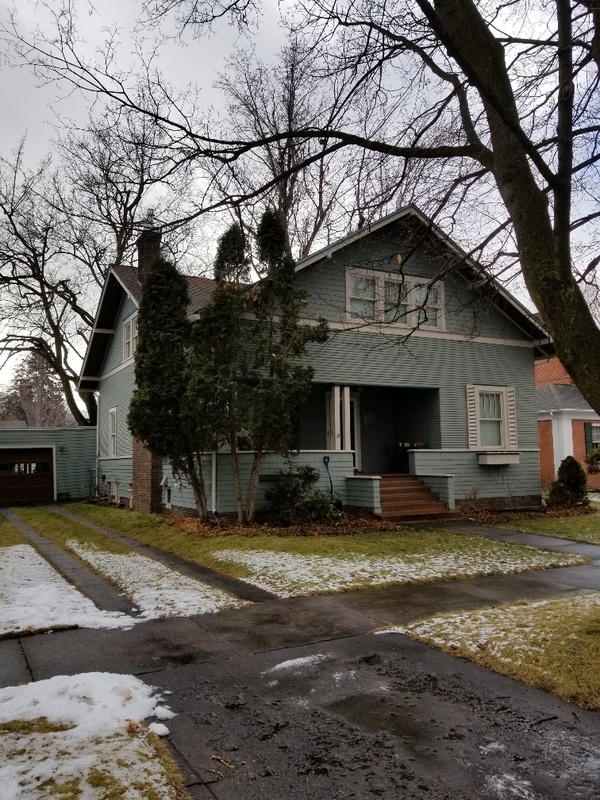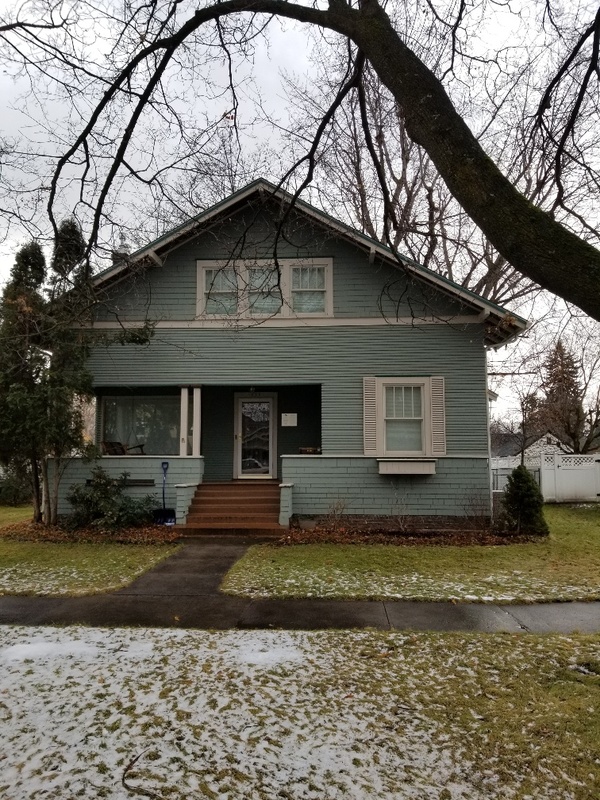
Wide overhanging eaves and decorative braces mark the Craftsman style’s influence on this cross-gable home. The low-pitched roofline is intended to project an aura of comfort and security. Built circa 1904, the residence is an early adaptation of the style. Its shingle siding imparts an idealized cottage feel. The body of the home still boasts its original narrow clapboard siding, embraced by homebuilders because it made houses look larger than they actually were. The brick foundation suggests that the home might be a “kit house”; at the turn of the twentieth century, several mail order companies sold homeowners the plans and materials necessary to construct their own residences. These plans often featured brick foundations since brick was readily available in most locations. Lynn and Daisy Ambrose lived here from 1913 through 1941 with their six children. Lynn was a carpenter, teacher at the manual training school, and cabinetmaker. Marcus Daly, grandson of the copper king, owned the home briefly in the 1940s before selling it in 1947 to Mary Tucker, a saleswoman at the Montana Mercantile.
Images

