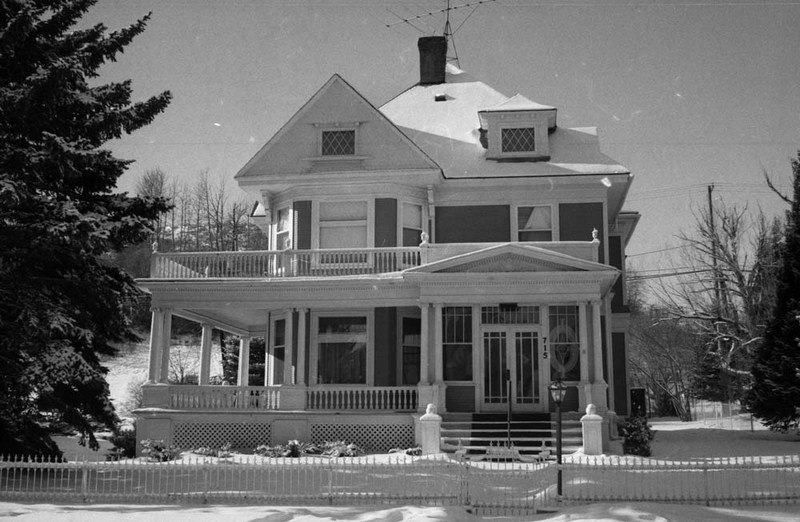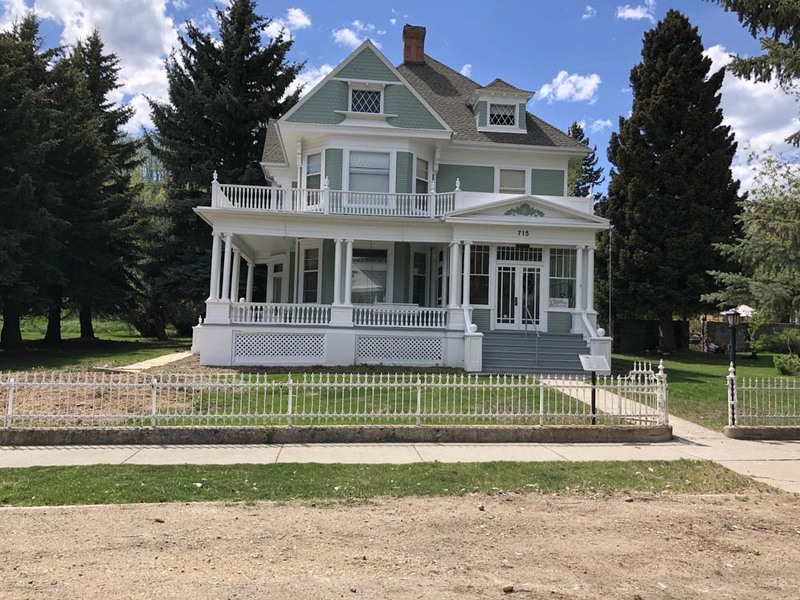
Forty-five guests enjoyed a sumptuous dinner and housewarming at the home of John and Alphia Chapman on November 12, 1903. Begun in 1902, completion of the residence was delayed when contractor Walter S. Smith suffered a serious fall from the porch scaffolding in May 1903. Seth Hunnywell, the architect who played a major role in shaping the local streetscapes, adapted the patternbook plans according to Mrs. Chapman’s specifications. The Red Lodge Picket declared the five-bedroom home “pretentious,” especially since the Chapmans had no children. John and Alphia Chapman ran a large cattle business as equal partners and adopted Red Lodge as their headquarters in 1892. Chapman later entered the banking business, serving as president of the Meyer and Chapman State Bank from 1912 until his death in 1934. The Chapmans always closed the house during the winter months and lived above the bank. The gracious Queen Anne style residence with its intersecting gables, graceful veranda, ornate leaded glass, and classical details was long the center of Red Lodge society.
Images

